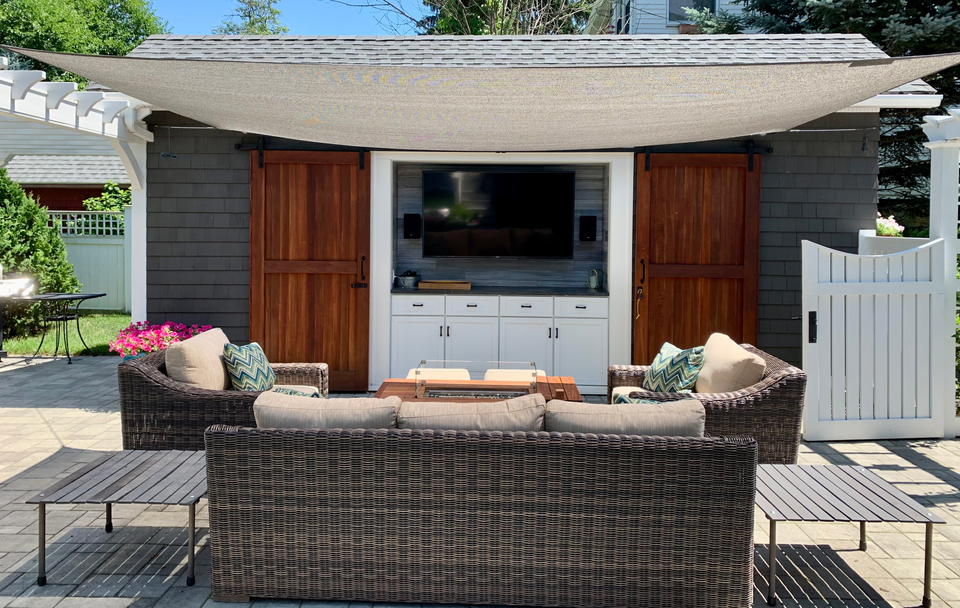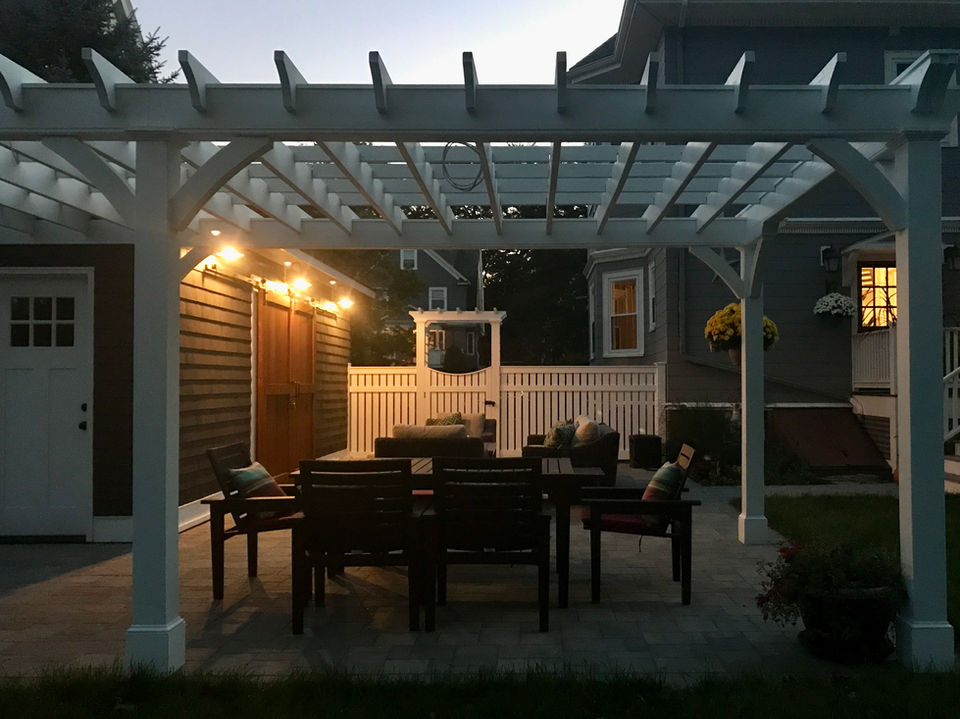WEST ROXBURY
RESIDENCE
About
Connections and circulation patterns played an important role on this residential property in West Roxbury, MA. The solution was to join the two disconnected areas with a patio, pergola and entertainment shed, and widen the driveway to accommodate two cars parked side by side.
Whilst working with existing features, the landscape design sought to improve the aesthetic and functional characteristics of the property. The new patio layout connected the existing driveway to the deck. The new patio area became a private cozy nook with many features. The long shed housed storage within the back and a recessed T.V. in the front that is beautifully disguised with custom built barn doors. Providing the backdrop for the perfect private entertainment area, the shed anchored the side property line. Beyond the shed a pergola was erected to designate the cooking and dining area.
This project was developed with a considerable amount of client input. Our team implemented all hardscape while the client was personally responsible for designing and installing all woodwork on the project.










